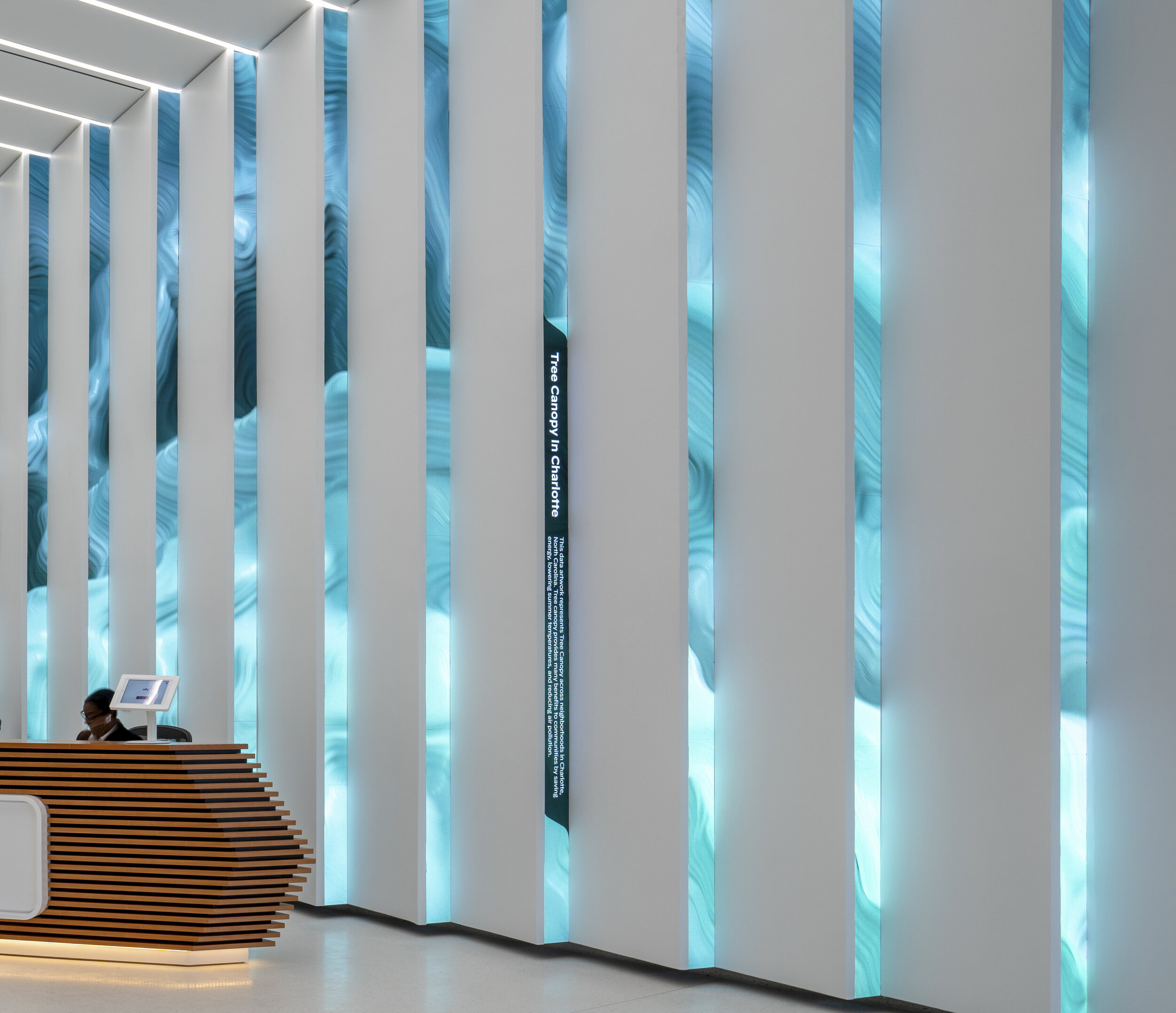Geode: A Living Data-Driven Artwork for the City of Charlotte
StandardVision was recently commissioned to create new permanent data-driven artwork for Ally Charlotte Center by Crescent Communities. The engaging, site-specific animation translates demographic, cultural, environmental, and geographic data about the city into digital art, forming a narrative between the recently completed building, its forward-thinking designers and developers, and the local region of Charlotte, NC.
StandardVision collaborated with Crescent Communities to source meaningful data from both the topography of the city and the landscape of Charlotte’s community to animate and activate the entrance and lobby of Ally Charlotte Center. The immersive digital art installation creates a technology-forward centerpiece for the mixed-use block. Located in the heart of Charlotte’s transit-oriented Stonewall corridor near the center of Uptown and bustle of South End, the building serves as a new landmark for today’s visitors and employees and the future of this ever-growing metropolis.
Geode is a unique lenticular art piece consisting of 32 custom high-resolution LED digital panel columns—16 on each side of the lobby—connected overhead with a series of linear colored lights. The alternating orientations of these angled digital panels create a subtle, mesmerizing, two-way viewing experience that evolves based on the viewer’s angle, perspective, and elapsed time.
The vision for Geode was inspired by the history and context of the development’s site. The land Ally Charlotte Center stands on today was once a quarry for the City Rock Crushing Company in the early 1900s. The site’s geologic features and past uses inspired the overall design of the building, including the precast concrete exoskeleton grid that wraps the tower’s glass façade. The building’s lobby, the hollow cavity within the rock, includes a pristine central white box lined with the jewel-like digital artwork, an array of vertical digital canvases that feature constantly evolving data-driven art.
Geode leverages meaningful local data which subtly speaks to a progressive and inspiring outlook on the quality of life in Charlotte, NC. The colors selected are intended to both complement their corresponding datasets on a conceptual level and create an overall harmonious palette of evergreen content. Expanding the possibilities of holistic design concepts, StandardVision and Crescent Communities were able to demonstrate how Charlotte city databases can create a contextual and relevant centerpiece of constantly transforming beauty for tenants and visitors alike.
Geode at Ally Charlotte Center serves to unify the broader community and celebrate the region. It paves the way for future-forward concepts as the city experiences growth and enrichment, honoring natural landscapes and the Charlotte community. The progressive digital design welcomes tenants and visitors alike, further activating this iconic block and cultivating accessible public art experiences within the city of Charlotte.
“The programmability of the digital technology and its timeless integration within the design allows the lobby to constantly evolve over the life of the building. We hope that our design and implementation of Geode distinguishes Ally Charlotte Center as one of the most unique and innovative lobbies, in support of the vision and goals of both Crescent Communities and Ally Financial. Our team hopes to create an experience that is memorable and leaves both the visitors to and occupants of Ally Charlotte Center, as well as the larger community, both informed and inspired, with a lasting impression and desire to come back to this new destination in Uptown.”
~ Amy Bezanson, Director of Design, Crescent Communities
“Using the historical background of the rock quarry, we developed the idea of the Geode, a rough-shelled rock containing a hollow cavity lined with crystals. As the building’s envelope is wrapped in a hard-precast concrete ‘shell,’ the lobby of the building became the symbolic ‘hollow void in the rock,’ presenting itself as the perfect opportunity to show off the jewel within. This reveal of the hollow cavity is intended to visually and physically connect our building to the experience of Tryon Street and in turn connect the city to Ally Charlotte Center, its retail gallery, and the unique setting for the Queen city and its tenants.”
~ Garrett Herbst, Architect, Little Diversified Architectural Consulting




